The desired outcome throughout the design process is for our projects to be as environmentally compatible, functionally efficient, aesthetically individual while being as economically feasible as we can make them. Our goal is to encourage and generate as much innovative, collaborative, and creative input from the client, ourselves and consultants alike.
Graphics
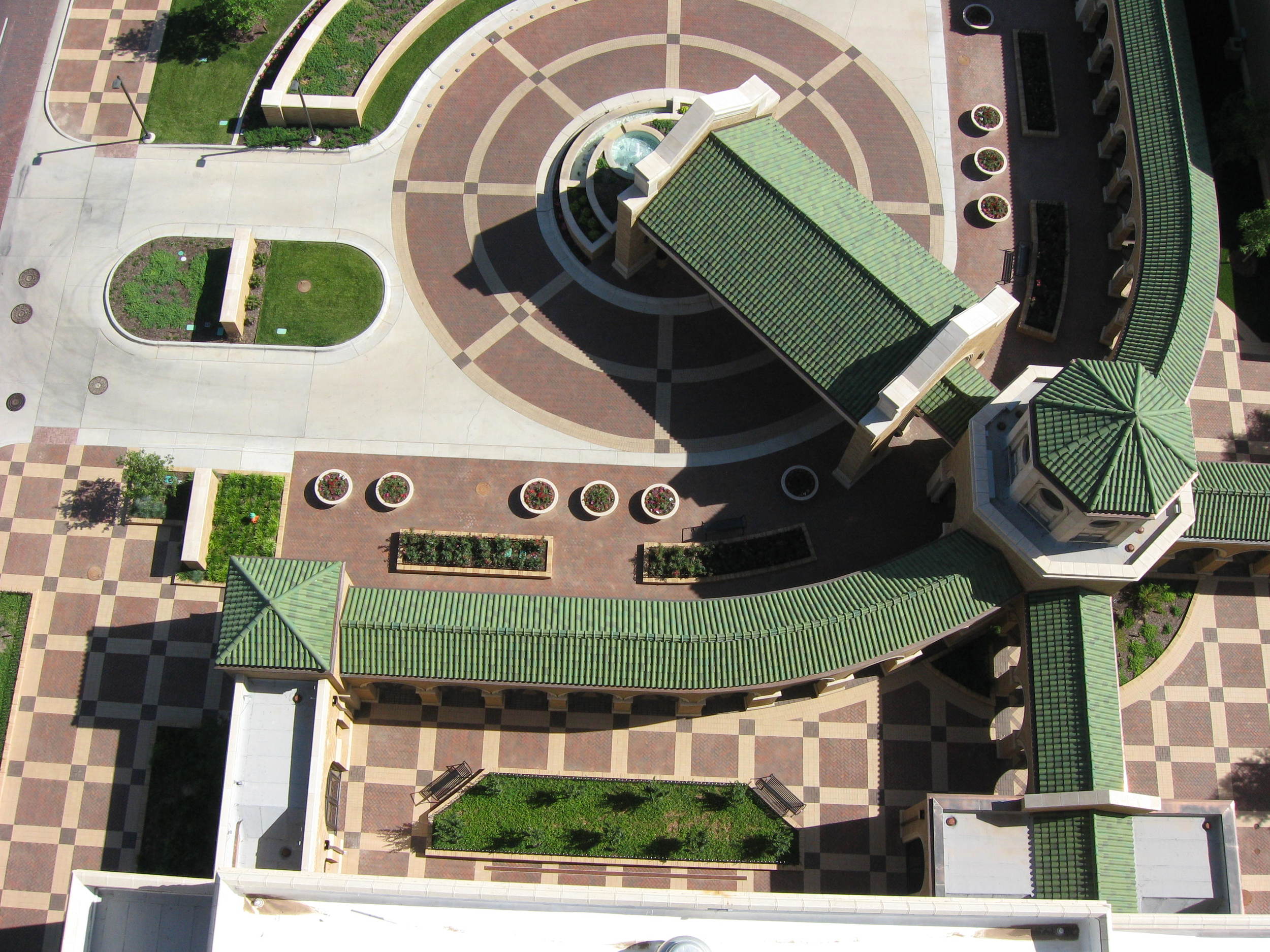
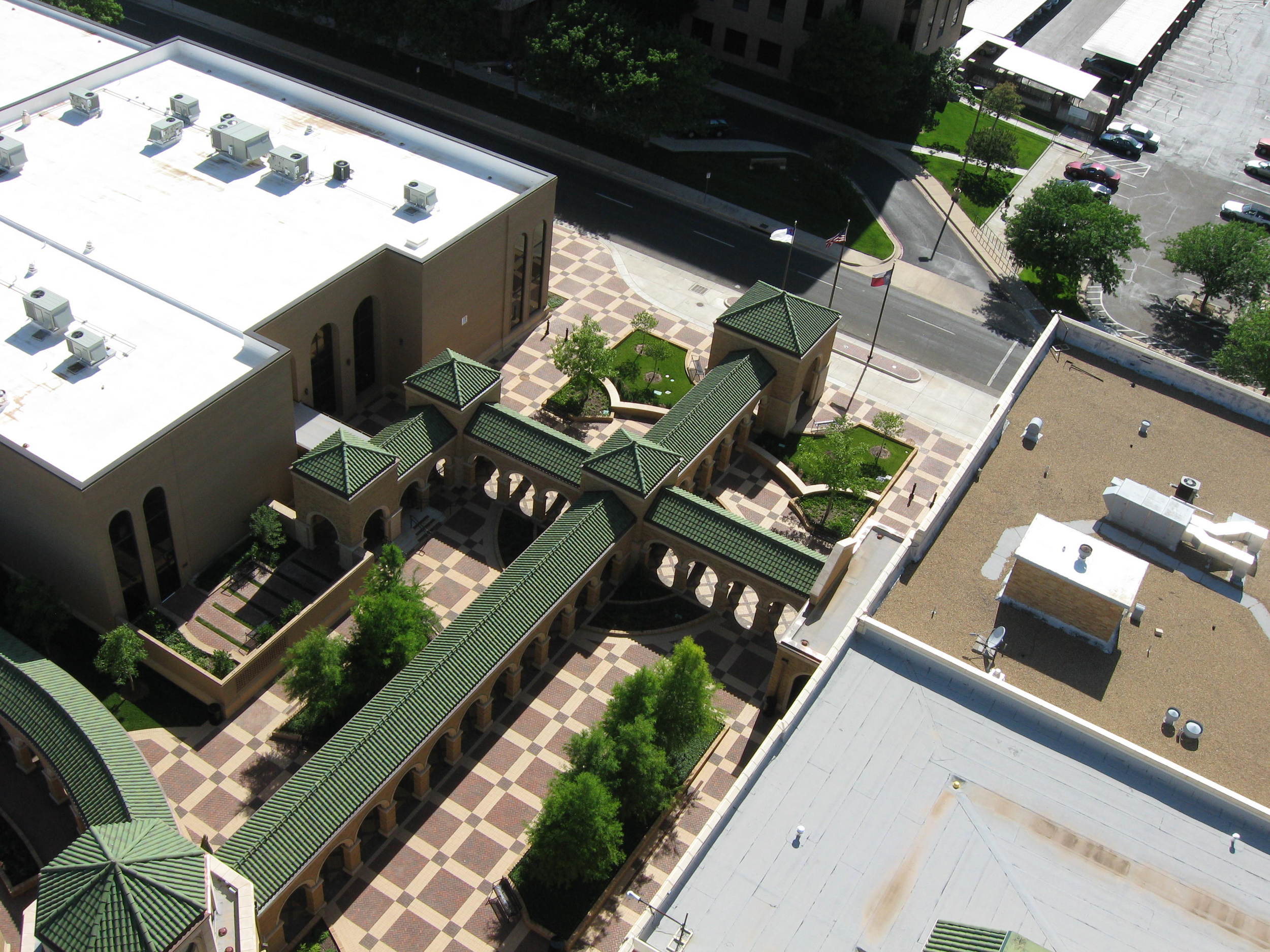
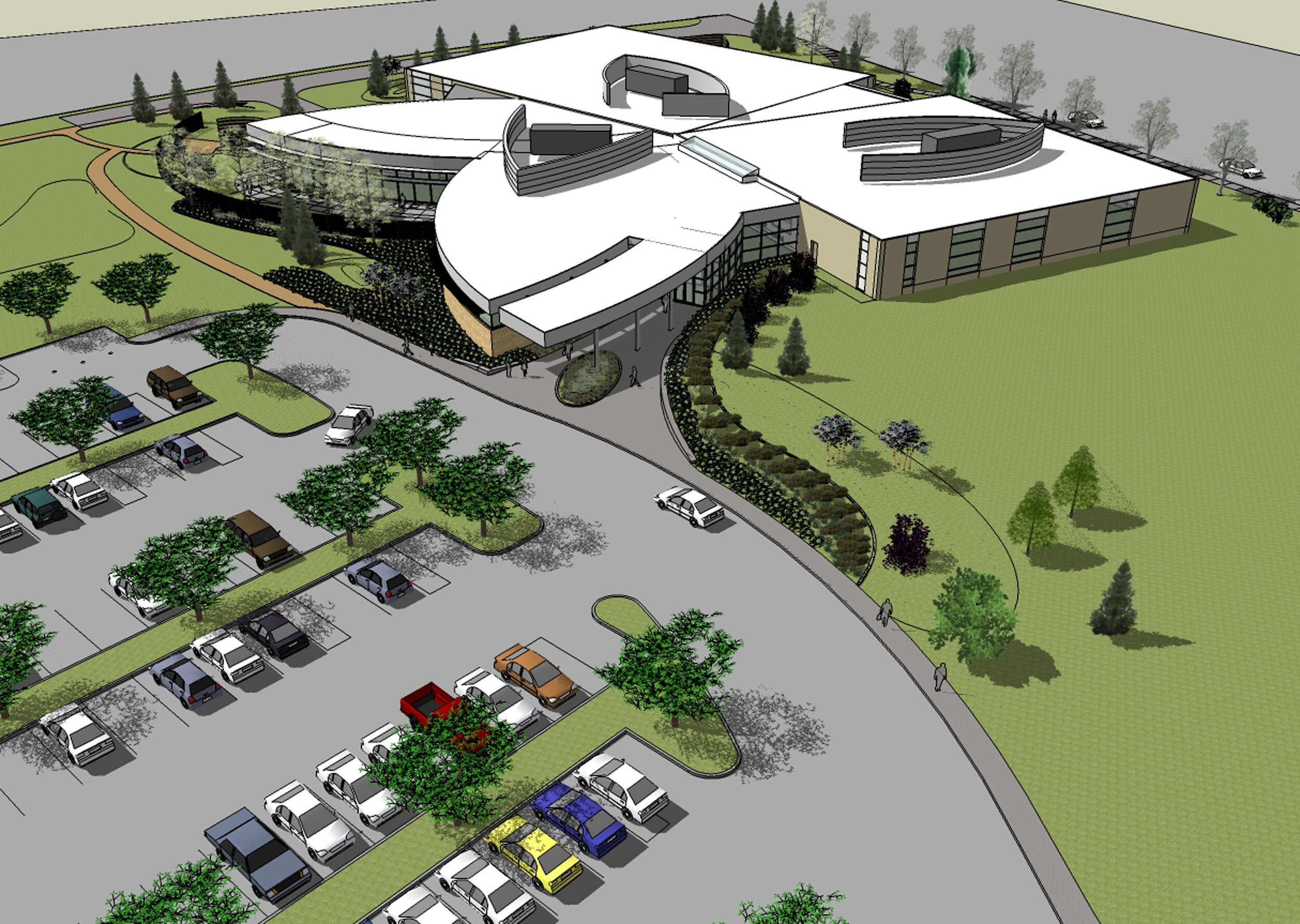
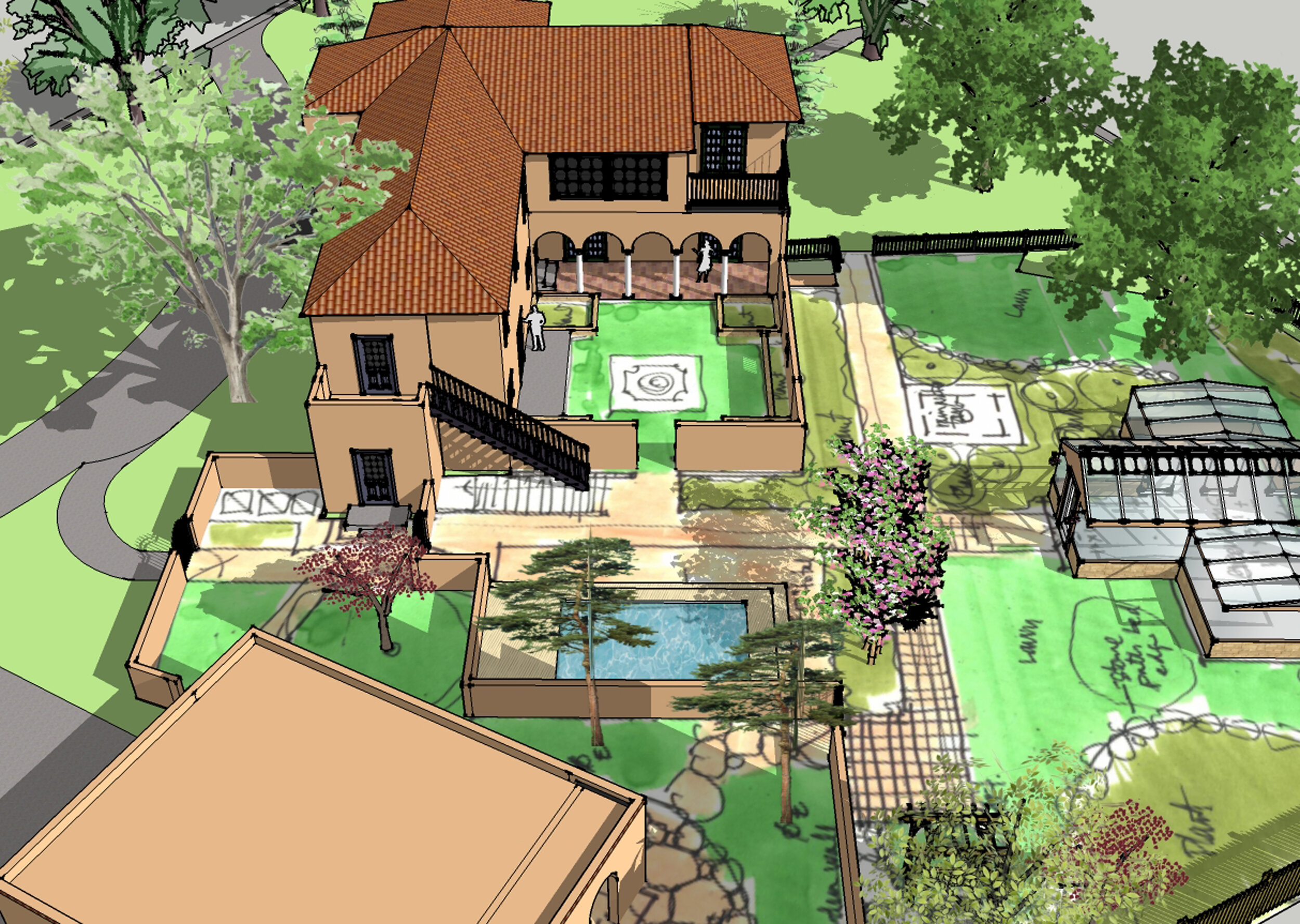

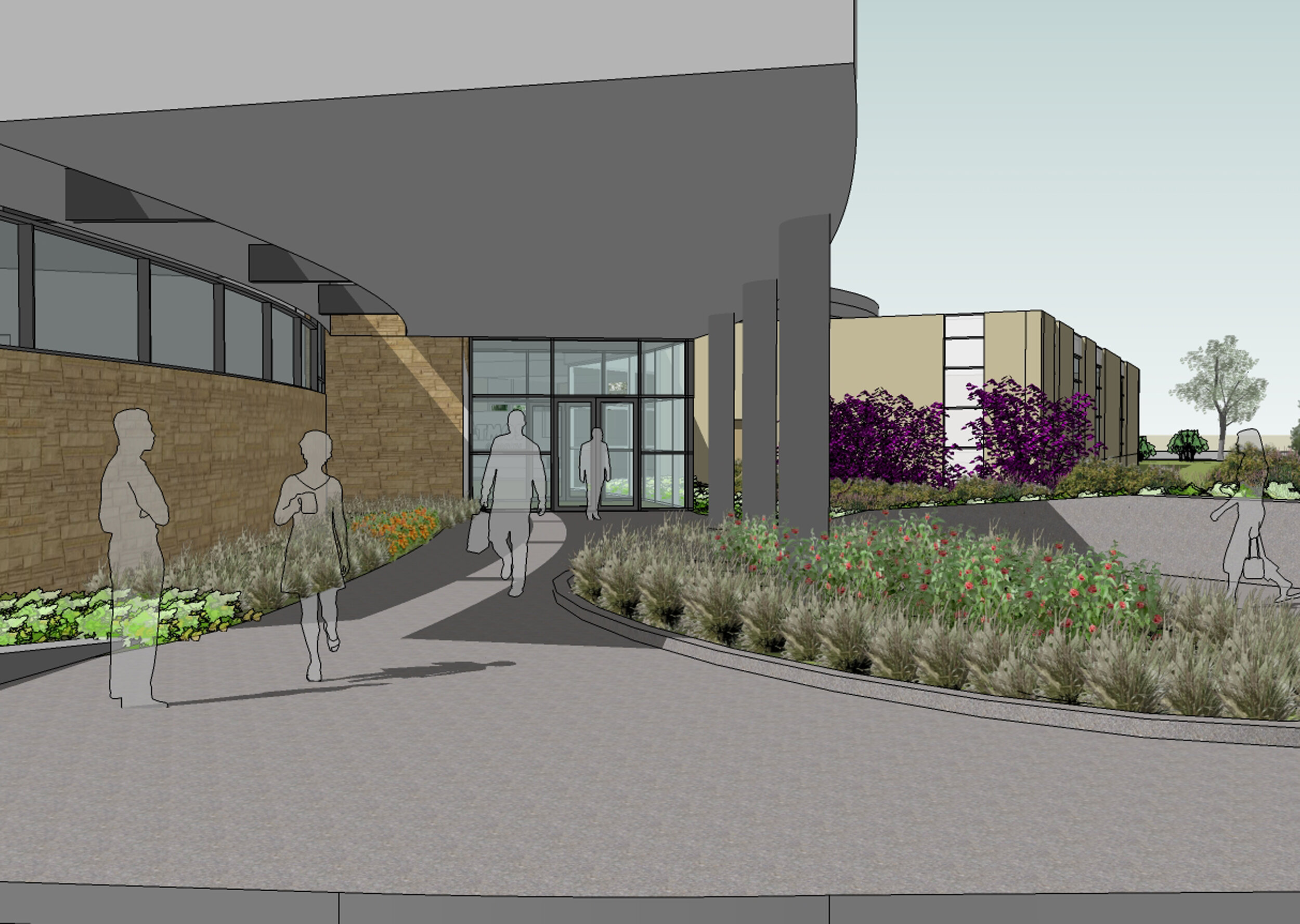

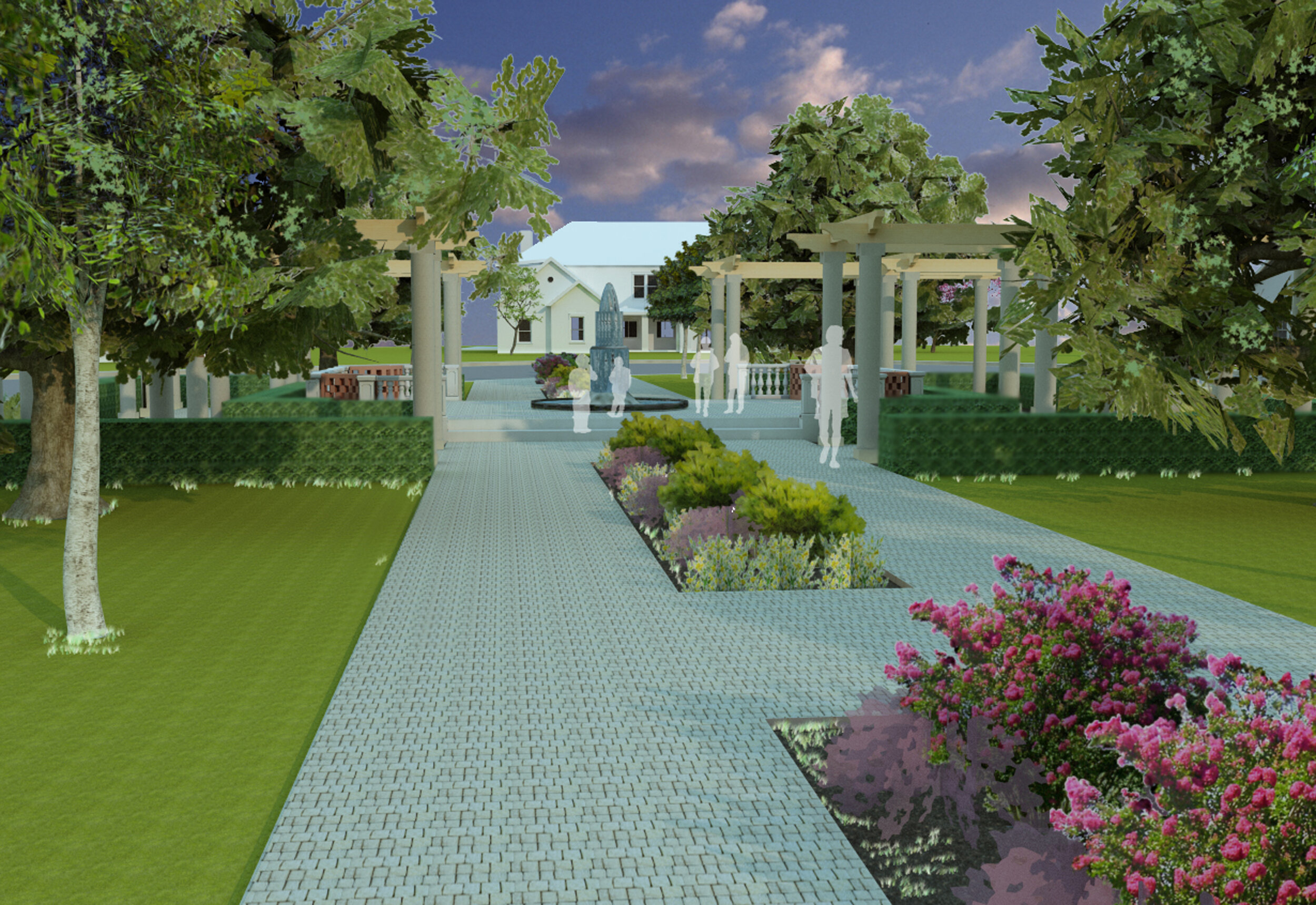
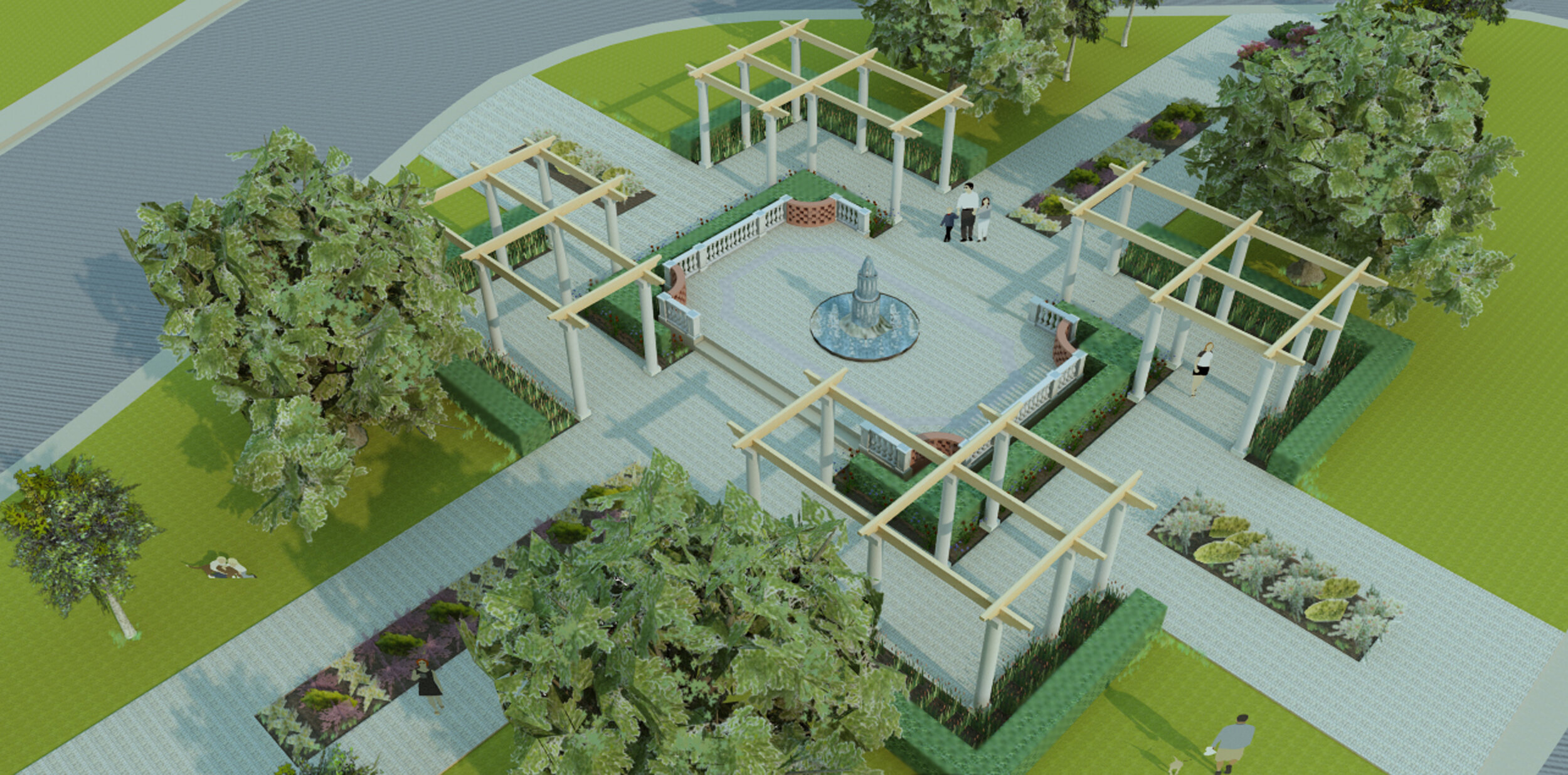

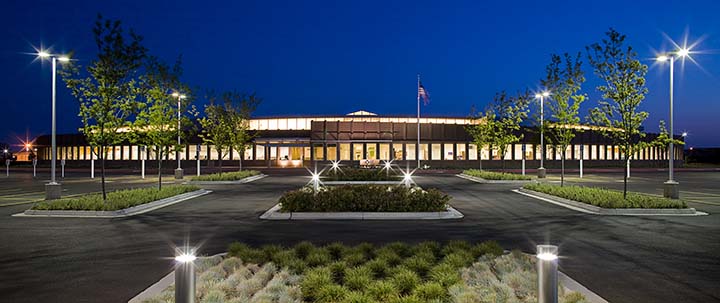
Videos
TLA on YouTube
Visit the TLA channel on YouTube to watch more of our content. @turnerlandarchitecturellc
Greenways village park
26th street pedestrian way
The existing 26th street roadway was recently closed to vehicular traffic. The proposed design is to turn an existing closed roadway into a pedestrian thru way. Multiple outdoor usage areas from plazas, green spaces, amphitheater, active and passive gathering areas have been incorporated into this design to further enhance the student bodies campus experience.
pinnacle by rockrose
Rockrose Development is pleased to announce our latest Master Planned Community, Pinnacle. This neighborhood is located within the Canyon ISD and will include landscaped parkways, nature trails and an outdoor tennis complex available to the residents. Schools within the neighborhood include Sundown Elementary and Randall High as well as a brand new intermediate school, Pinnacle Intermediate.
stonewater park - pinnacle by rockrose
• Stonewater park is designed as a ribbon park that will run from south loop 335 access road around to the southeast to Western Street.
• This park is approx. 10 acres of landscaped area with approx. .8 miles of walkway.
• These walkways similar to the entry parkway, will move over and around landscape berming that runs the length of the park.
• These berms will also have large stone retention walls on both the street side and interior side of the park.
• This park is designed to allow uphill water drainage that comes down from the neighborhood to freely enter into and through the park where it can enter the south loop and Western drainage area.
• The berming, large stone retention walls and landscaped areas are intended to create a visual and fiscal buffer between the residential area and the natural drainage area.
• The plantings for the landscaped public areas are of native and regionally adapted plant material, as well as shade trees, evergreen trees and under story plantings.
• This park will also use 2 types of warm season turf grasses to give a visual height and texture look in the park.



