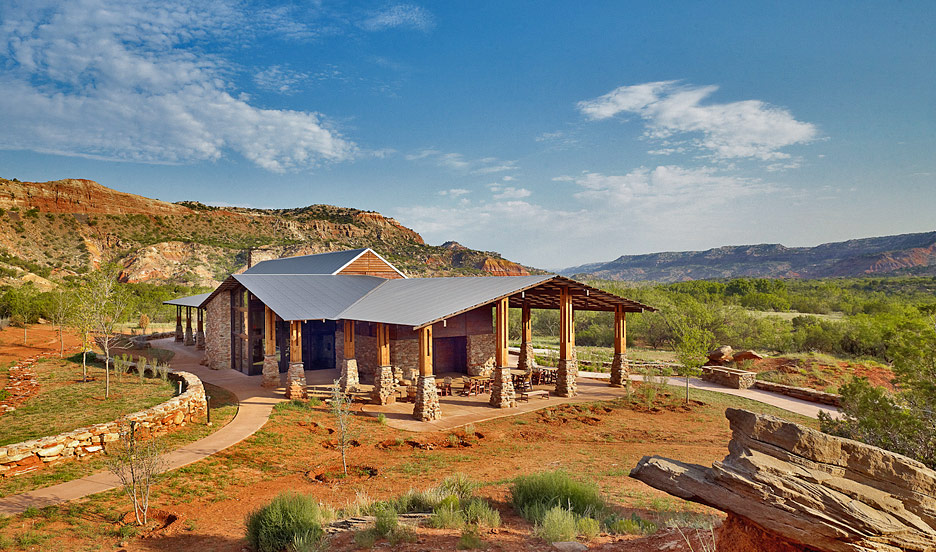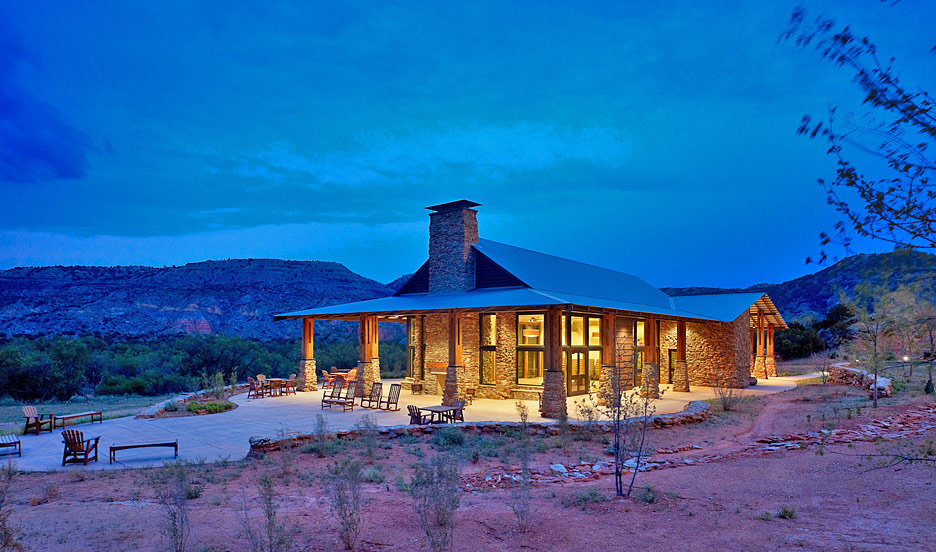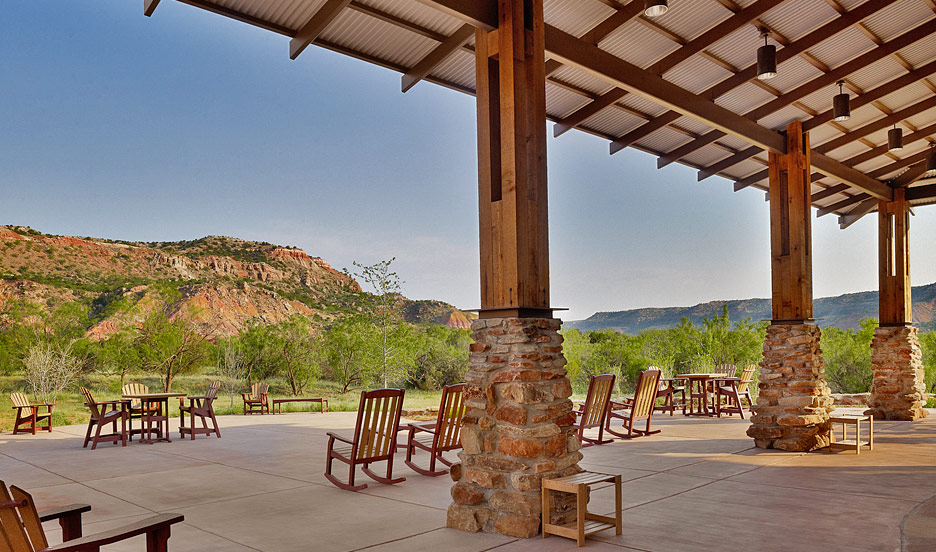The desired outcome throughout the design process is for our projects to be as environmentally compatible, functionally efficient, aesthetically individual while being as economically feasible as we can make them. Our goal is to encourage and generate as much innovative, collaborative, and creative input from the client, ourselves and consultants alike.



PALO DURO CANYON STATE PARK - MACK DICK GROUP PAVILION
The Palo Duro Canyon State Park Mack Dick Group Pavilion is a 3,300 s.f. mixed use, visitors pavilion on a 5.20 acre site that provides indoor dining hall, meeting facilities as well as an open air patio seating area and fireplace to accommodate park visitors year round. A critical component of the planning and design process of this project was TLA’s positioning of the pavilion on the site to maximize the scenic views of the Canyon from all points within and out of the building. Sensitive placement and orientation to take advantage of the natural terrain, existing vegetation, circulation routes and prevailing summer breezes allow the facility to sit gently on the site and blend in with the natural environment instead of competing with it. The mapping of natural drainage patterns, rock out cropping and land forms, as well as existing vegetation communities were inventoried, analyzed and utilized during the design and construction process.
Project Team: Turner LandArchitecture LLC | Texas Parks and Wildlife | Clayton Levy Little Architects | The Arizpe Group | Thomas & Israel Consulting Engineers | Chambers Engineering LLC


